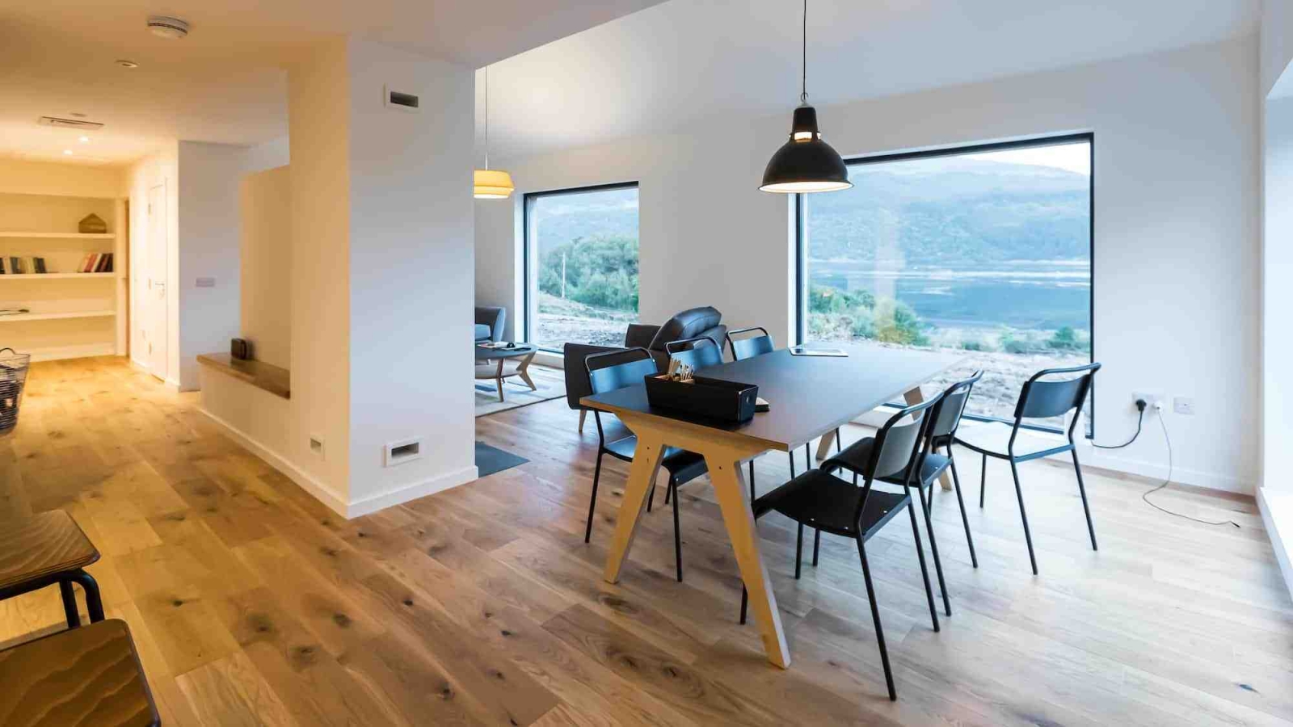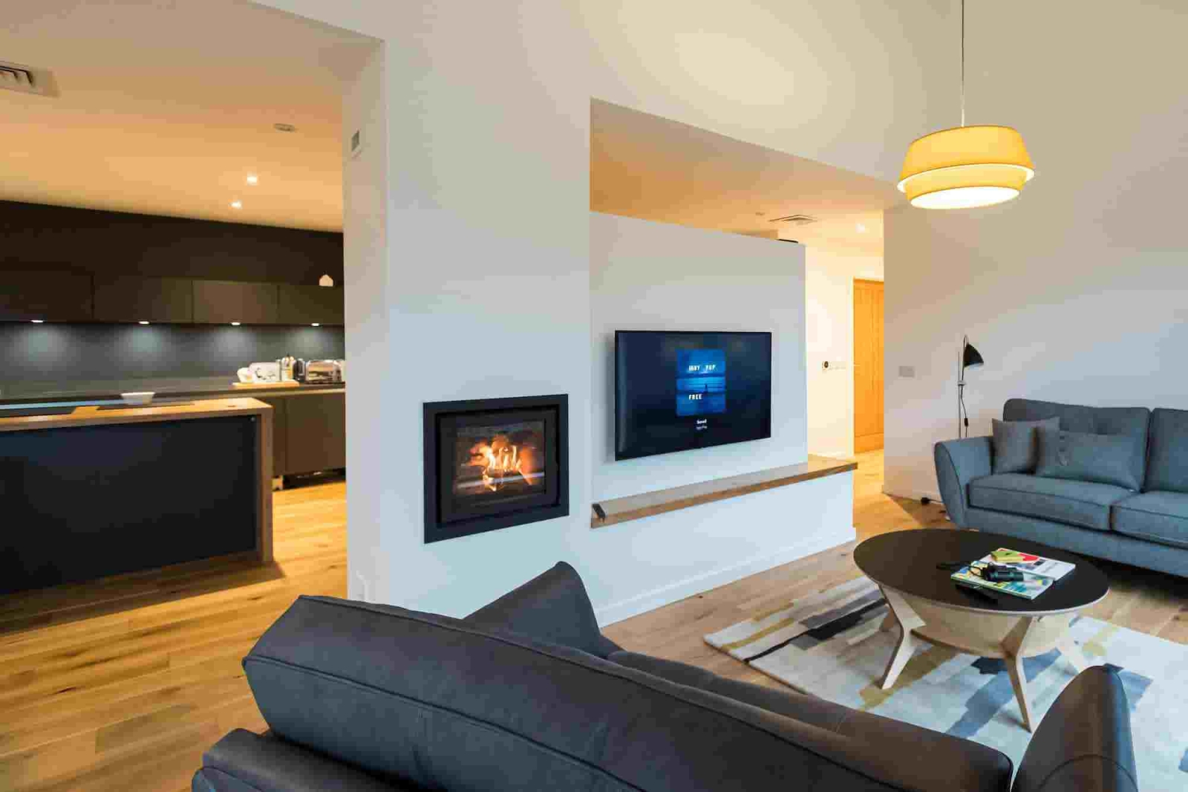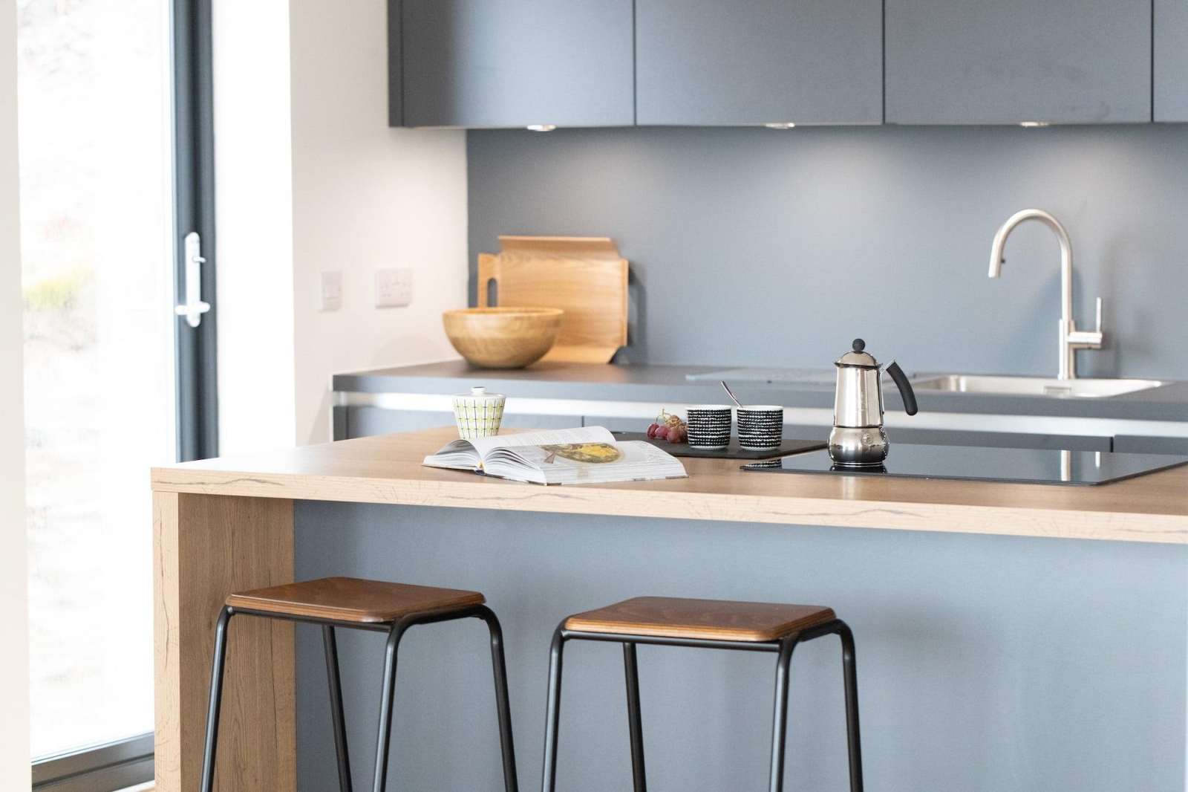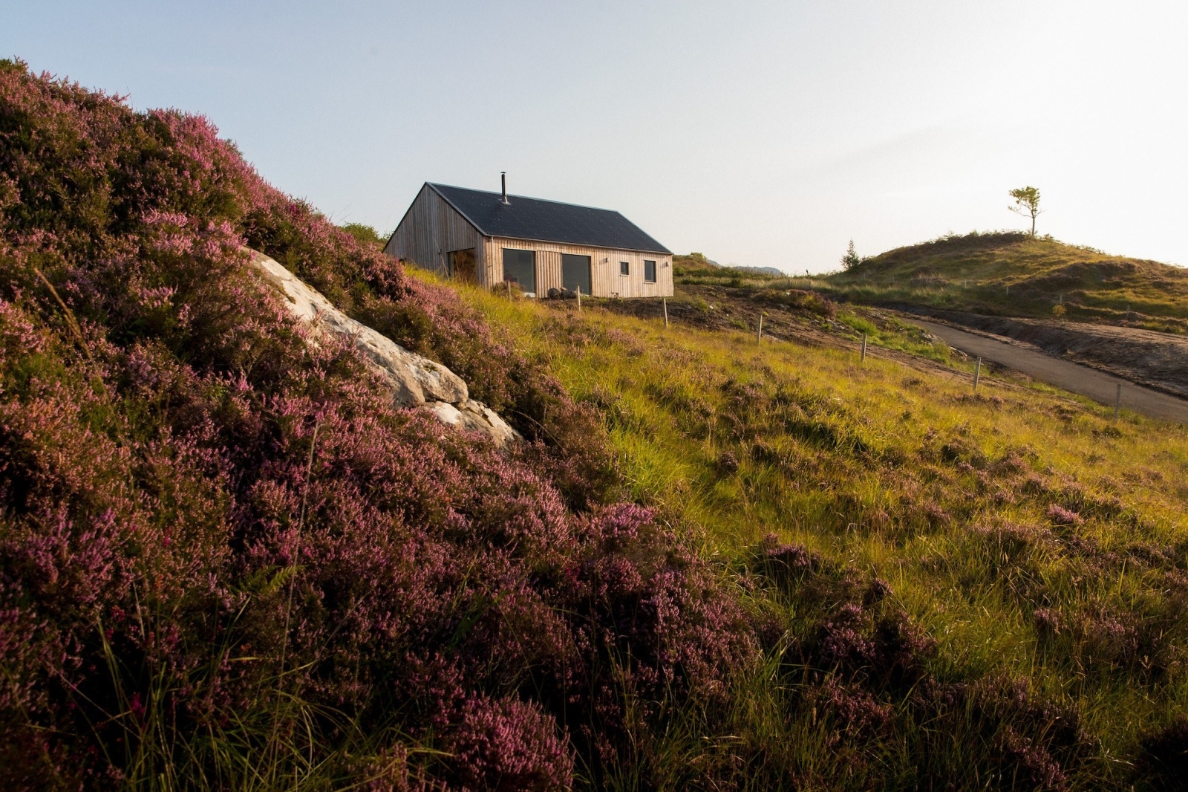RF3 Avernish
We thought we should share some stunning images of a recently completed RF3, which was built on the mainland in Avernish overlooking the pretty Loch Alsh.

This home is a version of our standard RF3 design, cleverly designed to maximise on space and customised to our client’s exact requirements. The windows have been extended to full height and a fireplace was built into an interior wall. There is a large utility space for equipment storage to suit the owner’s outdoor lifestyle.

As with all R.HOUSES this home has the highest standards of energy efficiency, with heating being provided by an Air Source Heat Pump system which also heats the water, and mechanical heat recovery ventilation.

For more information on our RF3 design visit here: https://www.ruralhouse.co.uk/house/rf3

You can also book to stay at The Field House by following this link: https://www.thefield.house













