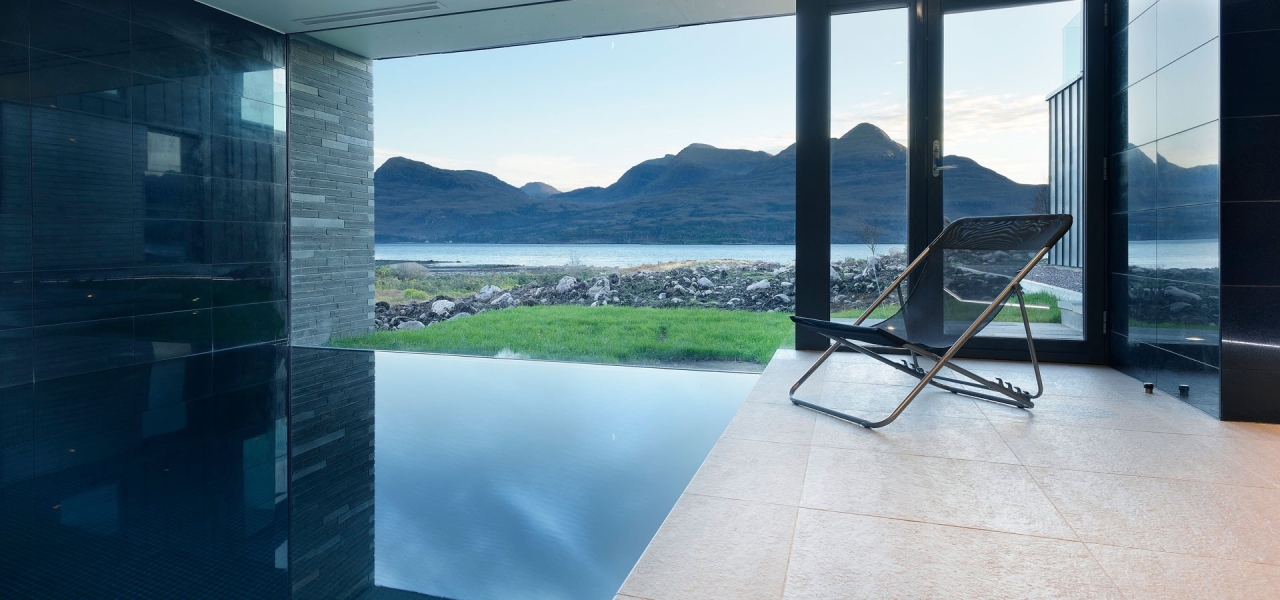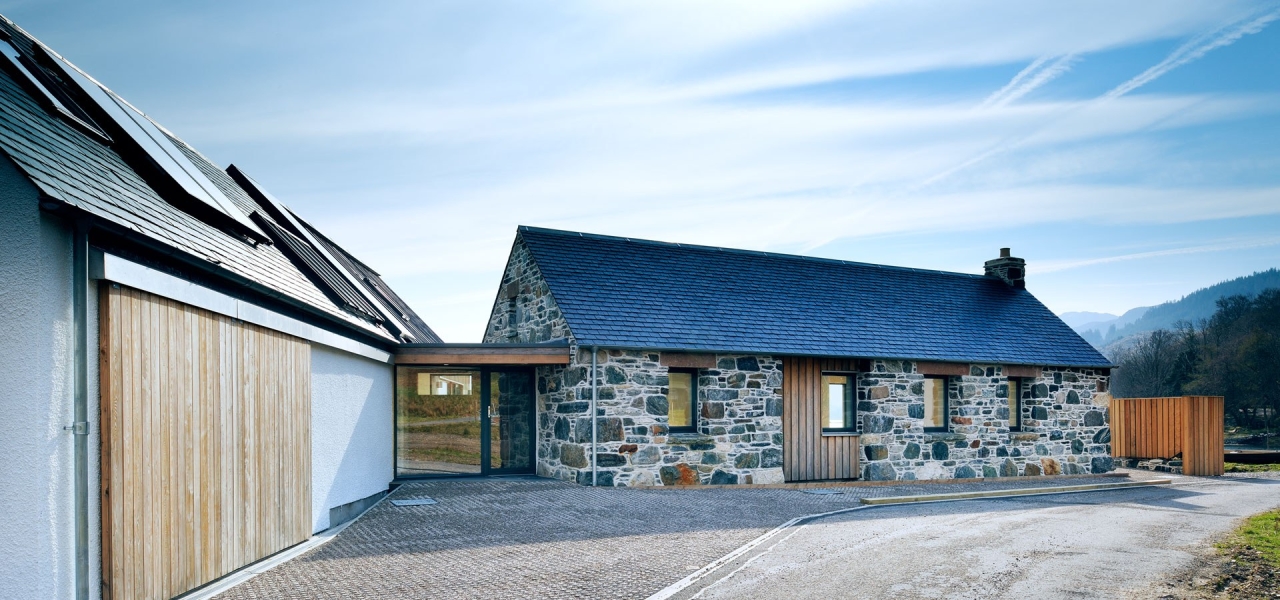Bespoke House Design
Sometimes your ideas or the constraints of a site step out-with the possibilities achievable with our R.HOUSE self-build range. This does not mean that we cannot help you. If you require something bespoke and tailored to your exact lifestyle and family needs, the team behind R.HOUSE can work with you to create an inspirational house design.
Is your plot of land crying out for a unique architectural design? Can't find a sustainable home in our R.HOUSE self-build range that meets your needs?
Our specialist design and construction teams are here to help. We work with you to create an inspirational home tailored to your lifestyle, needs and desires.
We live and breathe the Highlands of Scotland. Our team is passionate about finding innovative, contemporary design solutions that blend naturally into the rural landscape and give you the sustainable home of your dreams.
Our bespoke house design and build services offer the opportunity to design sustainable custom houses with all the benefits of our R.HOUSE turnkey construction service – we take care of everything from planning permission to completion.
We listen to your requirements and imaginatively respond to each project, working with you to create nothing short of stunning.
View some of our past bespoke design and build projects below to see examples of the incredible work we can do for you.

CORRIE CHURCH
Location: Torridon
The Challenge: To convert and extend a derelict church building on the shores of Loch Torridon
The Project:
Our Corrie project started as a site-finding mission. It ended in this breath-taking property that combines the old and new in an outstanding location on the shore of Loch Torridon.
It was important to everyone that the remains of the former church formed the core of the project and the heart of the home. We reinvented the original building's open volume and diagonal roof structure to house the main living spaces. The facade has been "cut" to open the view from the inside to the south across the loch.
On approach, the new contemporary black, zinc-clad extension, home to four spacious bedrooms, contrasts the stonework yet blends effortlessly with the hills in the distance. The master bedroom has outstanding views through a structure-free corner window and a sheltered balcony to the outside.
We worked with swimming pool consultants to design and build a pool with a spectacular view in a semi-basement structure, screened by a massive stone wall that wraps around the whole building and disappears into the landscape.
To improve access and facilitate the build process, we also needed to improve an existing road bridge.


LOCH DUICH
Project Location: Letterfearn
The Challenge: To refurbish and extend a property on the shores of Loch Duich.
The Project:
We were struck by the extraordinary location of the property, on the edge of Loch Duich, enjoying spectacular views of the Five Sisters of Kintail mountains and Eilean Donan Castle across the water.
The highlight of this property is the fantastic view through the structural glass gable end wall.

GET IN TOUCH
If you like what you see and need something completely bespoke please get in touch and our friendly sales team will contact you about your project. Contact Us
