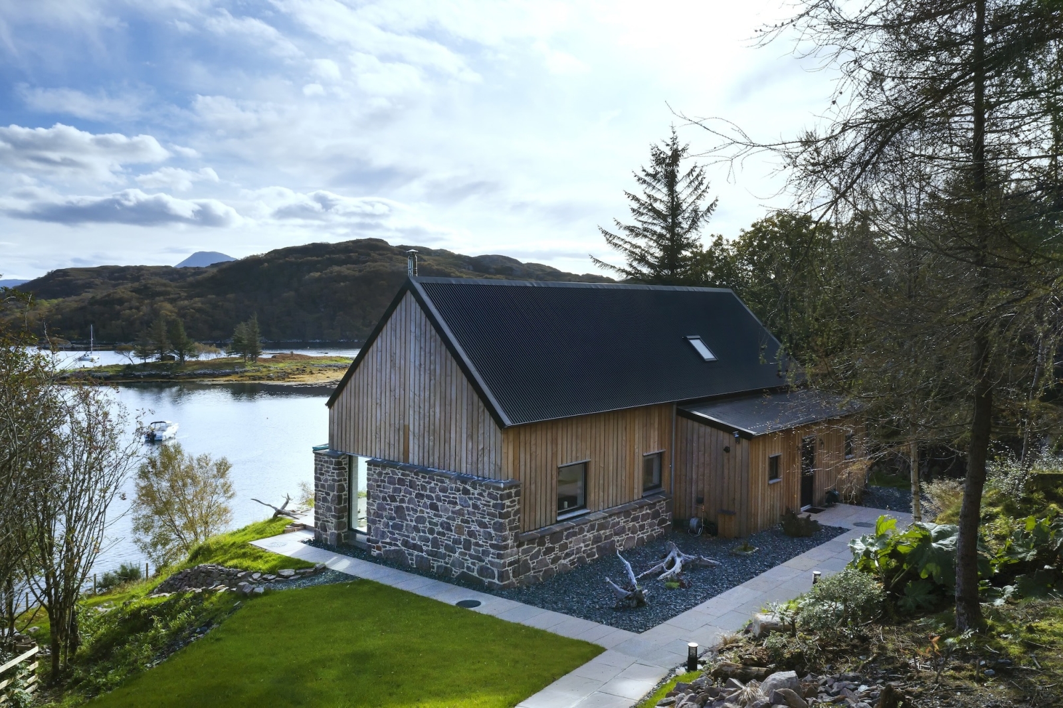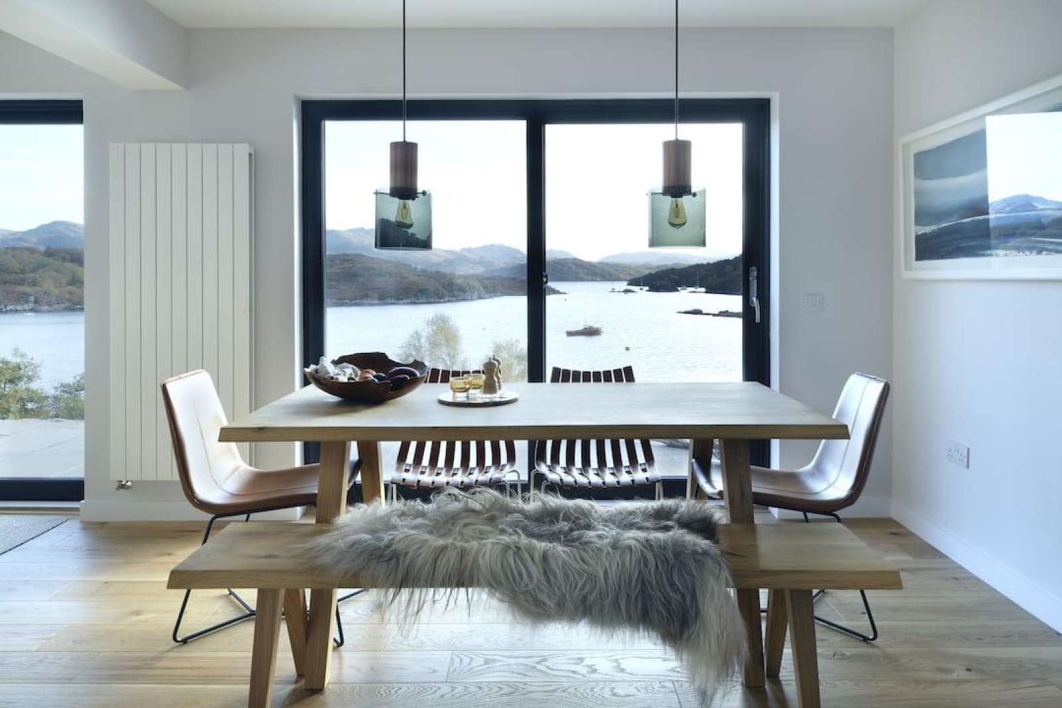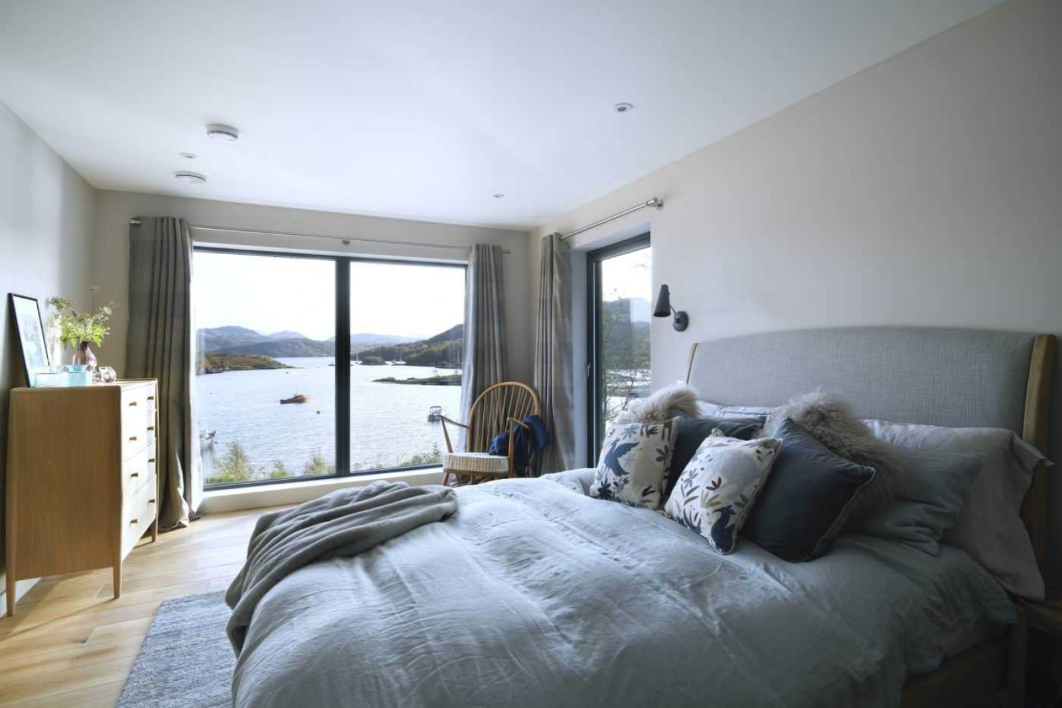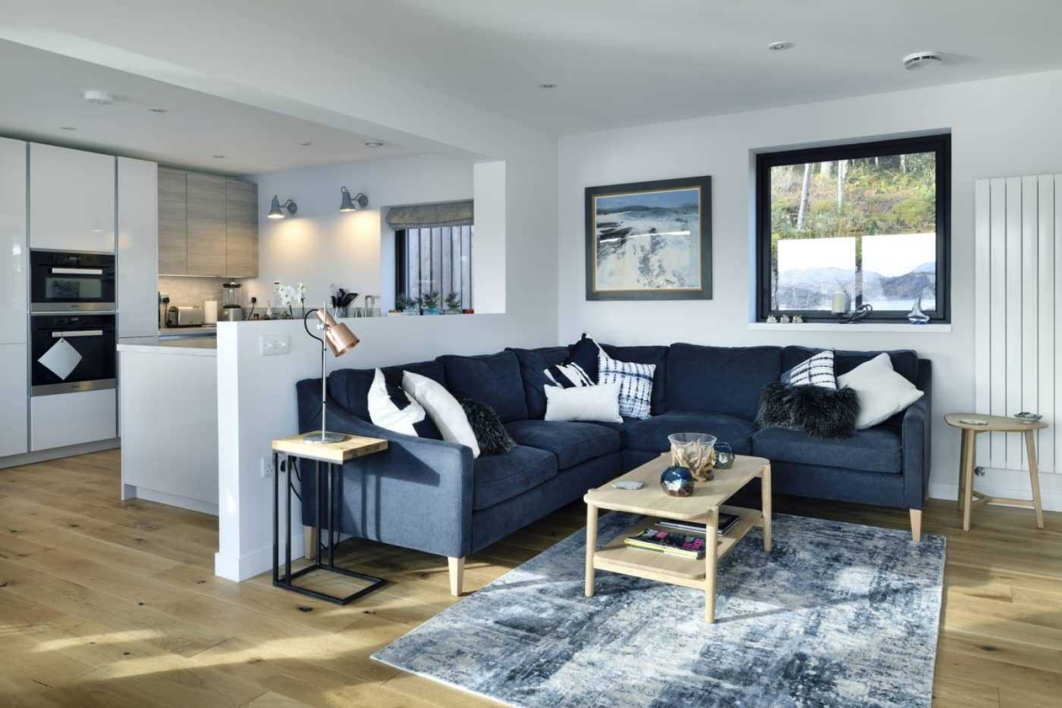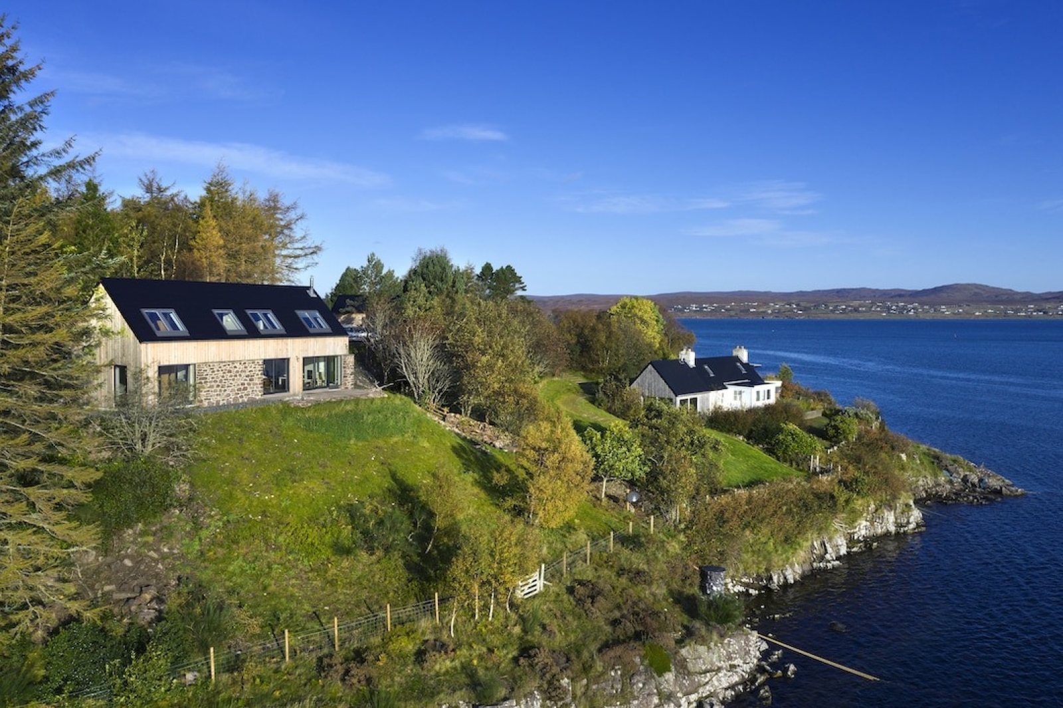R3E Wester Ross
25th April 2024
We are delighted with these beautiful images of this newly built R3E in Wester Ross, in the Northwest Highlands.
Our R3E is an extended version of our standard R3 design. This particular home features a light and airy, open plan kitchen/living/dining space on the ground floor along with a bathroom, a spacious bedroom and utility and porch. On the first floor there is a master ensuite bedroom, a family bathroom and third bedroom.
We particularly love the stone cladding feature to three of the house’s elevations, for which the stone was sourced locally in the Highlands.
Have a look at the R3E page for more information including floor plans and prices.
